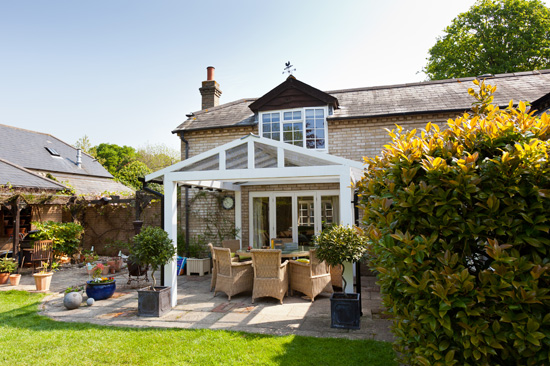Chapmans
the building company
Kitchen Relocation and Refurbishment
Dibden Purlieu
The client wished to have their dining room altered to become the kitchen in order to capture the room's sunnier aspect.
After consulting with a structural engineer, we developed the customer's ideas to remove the chimney and install an oil run AGA
We fitted the kitchen units and created a template for the quartz stone worktop, which was then hand cut by a stone mason. The original kitchen is now their dining room, which now houses a wonderful wood burning stove.
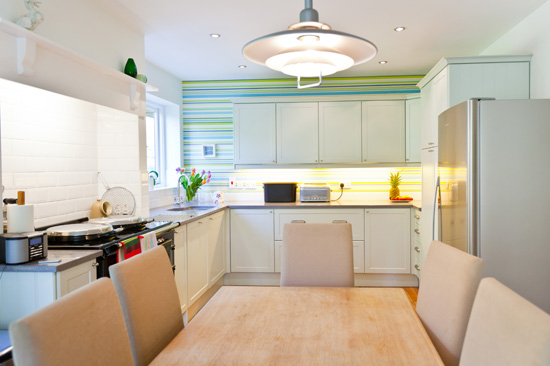
Kitchen Refurbishment
Romsey
The owner wanted to take 3 rooms in her home to create an open plan kitchen.
The project included some major structural work with two walls being removed, and supporting RSJ's being installed, before the kitchen units were fitted.
Bespoke granite worktops were installed, along with an instantaneous boiling water tap – no need for a kettle!
The room was finished with solid oak wide board flooring
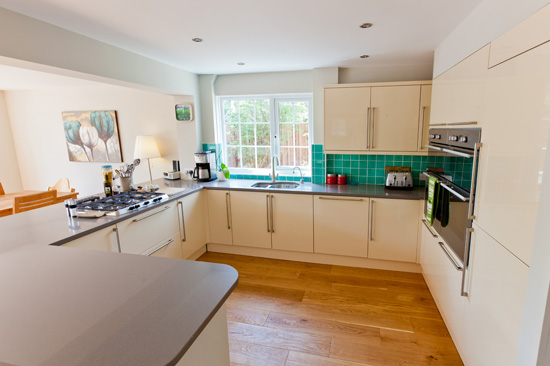
Kitchen Enlargement
Southampton
The customer asked us to create a larger kitchen.
By neatly blocking off an existing hallway door we were able to install a wide array of cabinets topped by hand crafted solid walnut worktops, from our workshop in Exbury. The client has remarked that he is "unable to see any of the joins!"
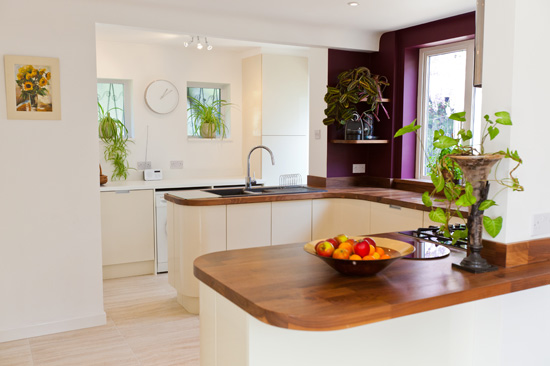
Kitchen Modification
Romsey
The client wanted us to modify their existing kitchen. By removing the dining room wall, and levelling the ceiling and floor we were able to create a large kitchen breakfast room with new cabinets and a stunning Karndean flooring.
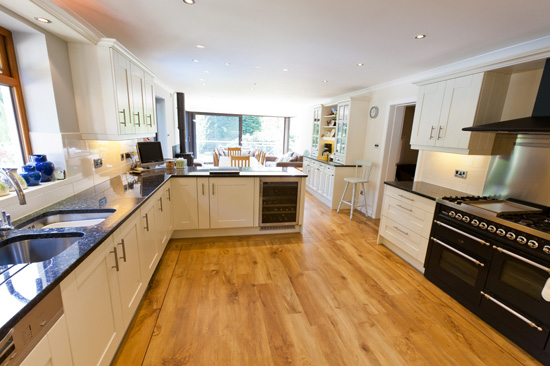
1
2
3
4
En-suite bathroom
Hythe
Recommended to us by their friends, the clients wanted to make use of the available space in the roof of their home to create an en-suite and two walk-in wardrobes.
To achieve this, we stripped off one side of the roof and fitted a dormer window. The roof tiles were then replaced, creating a seamless blend of old and new.
The customer got in touch to say that "our team were polite, got on with the job and were very considerate to their neighbours."
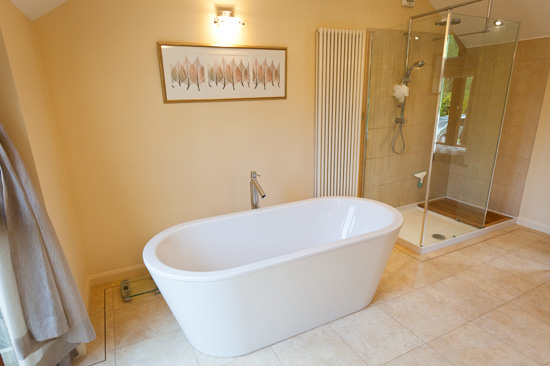
En-suite bathroom
Romsey
The customer asked us to reconfigure an existing en-suite bathroom. We relocated a roll top bath and shower and laid a Karndean floor to create a sumptuous space.
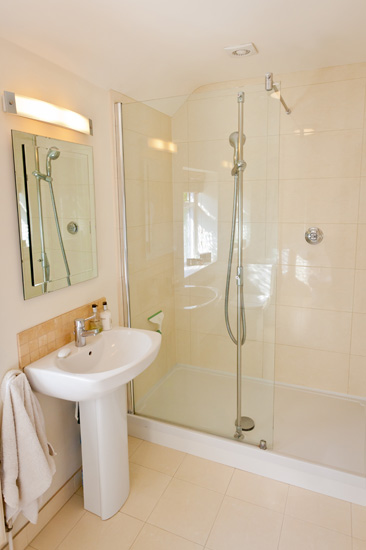
Wardrobe becomes an En-suite
Romsey
The owner set us the challenge of converting a small walk-in wardrobe, into an en-suite bathroom. We were able to design a great little room using the compact space available. The slim-line doors were ingeniously created by splitting and re-edging the existing door.
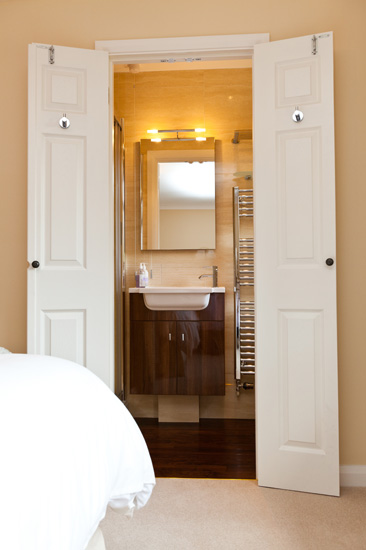
Two Storey Extension and Patio
Romsey
The owner had plans to replace an existing extension to improve their home, and better link the swimming pool area to the house.
After removing the existing construction, we built a cedar clad, cantilevered extension, with a glass panelled room beneath. The structure is supported by columns of handmade Michelmersh bricks, whilst the walls are rendered to create an invisible join to the main house.
The decking and staircase was built to match the existing balcony, whilst the patio around the pool was enlarged and laid with natural stone.
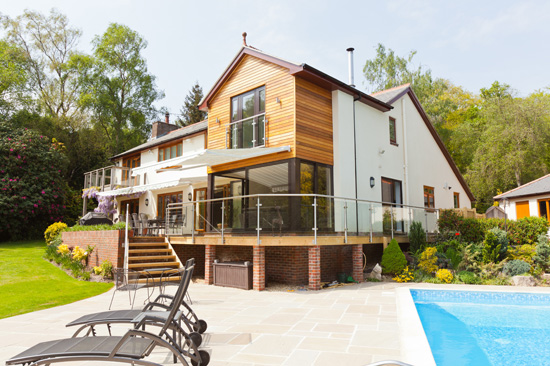
Barn Conversion to Holiday Let
New Forest
The customer wanted to renovate a series of unsightly garage units to create a holiday let and working studio space.
Situated in the New Forest, it was important that we designed a building which was sympathetic to the local environment. The resulting Barn cleverly houses a 2 bed holiday let, with lounge and dining areas, whilst the large doors conceal a working studio for the owner to work from.
We finished off the barn look by creating hay loft doors from oak floorboards!
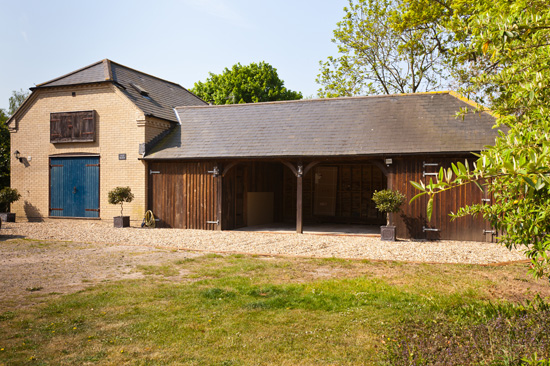
Patio and Groundworks
Romsey
The client wished to have a patio area, in their raised garden.
After removing 80 tonnes of soil and hardcore, we formed a level area next to the house. Retaining walls were built to support the upper garden, and Indian sandstone paving was laid to create a stylish outside space.

Heritage Work
Lymington
The 18th century roof at The Lymington Community Centre needed to be repaired, in order to protect the building for the future.
We stripped the old roof back and removed the dormer windows to level and repair the internal structure. Throughout the project we used hand crafted, heritage based skills and materials. Working in conjunction with Harris Whitehorn Roofing the dormers and original roof tiles were replaced to create a seamless finish, so that it is almost impossible to tell the renovation had taken place.

House Renovation, in progress
Winchester
After being recommended to us by friends, Chapmans have been given free rein to renovate this neglected but beautiful old building, and will retain as many of the original features as possible.
We have demolished the interior, taking the house back to bare brick. All the oak timbers are being restored, and replacements fitted where needed. We will remove the UPVC windows and replace with painted hardwood frames, creating a traditional look which meets with the current energy regulations.
We will build a 2 bed extension which will match the existing brickwork by recycling those on site. The basement has been turned into a habitable room which will eventually house a bespoke wine storage system designed and built by us.

Nursery
Romsey
The owner wanted to create a nursery by dividing an existing room in two.
After creating a dividing wall, we plastered the room and ceiling, then designed and built a gorgeous window seat using hand routed sheet material to give the impression of wood panelling. Additionally, the seat houses a large storage area.
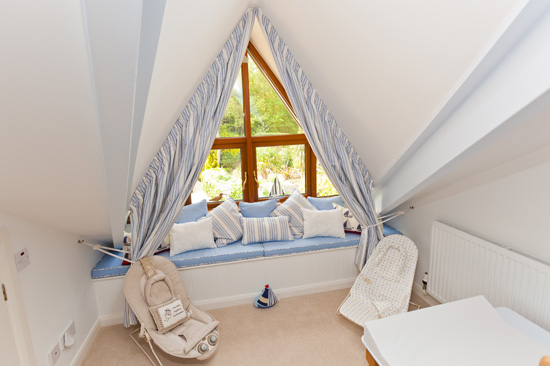
Balcony
Dibden Purlieu
After being pleased with previous work undertaken, the client asked us to design and build a balcony to the side of their home. We used solid oak with handcrafted flutes along the hand rails.
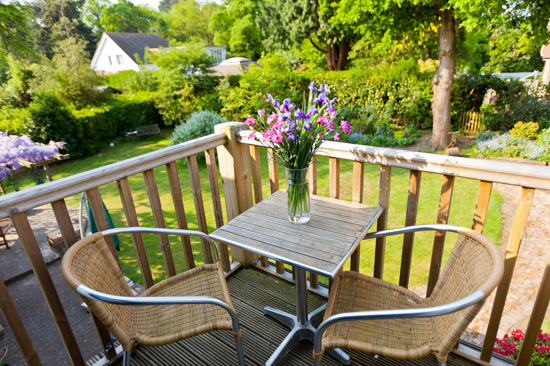
Orangery
Exbury
The home owner wanted to make more use of a sunny lounge area in their New Forest cottage. We designed and built an open ended orangery over their patio, with a glazed roof to provide shelter from the elements. We then installed handmade doors to the room itself to create a room for all seasons.
